Clear Blast Rooms | High-Impact Protection
Shielding Rooms
Level up your business’s protection protocols with TotalShield’s custom clear shielding rooms.
Walk-In Testing Chambers
Our Shield Rooms are our largest enclosures, specifically designed to contain blast and protect personnel and machinery from potential explosions, pressure release, or shrapnel.
Crafted with clear impact-rated panels and our proprietary modular steel and aluminum framing system, our walk-in chambers are used for a wide range of applications: pressure testing, ballistic protection, industrial equipment containment, battery testing, and more.
All our shielding products are custom-made to seamlessly integrate into your facility and workflow.
Features
Custom-fitted to your facility and workflow
Thoroughly tested offering blast, Level A Ballistic, and Level I to III forced entry protection
Doors, retractable roofs, access panels, ventilation, Kevlar blanket integration, and more
Engineered to your energy impact threat level
No building permits required
Interface panels allow utilities, hose, wire pass-throughs
Versatile configurations: complete freestanding room or single walls
Fixed or retractable ceiling available
Take a Look at Our Past Projects
- Walk-in Chambers
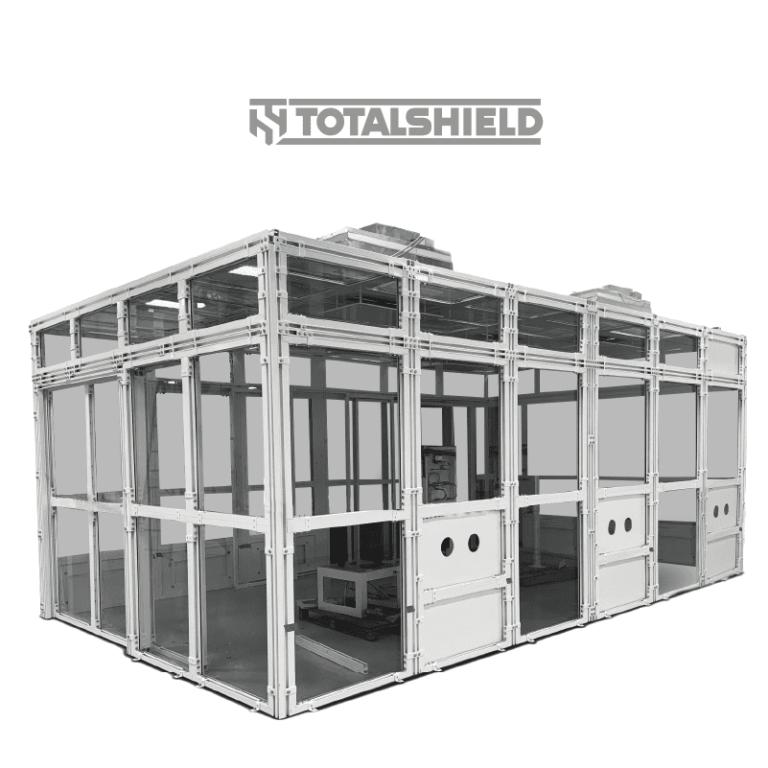
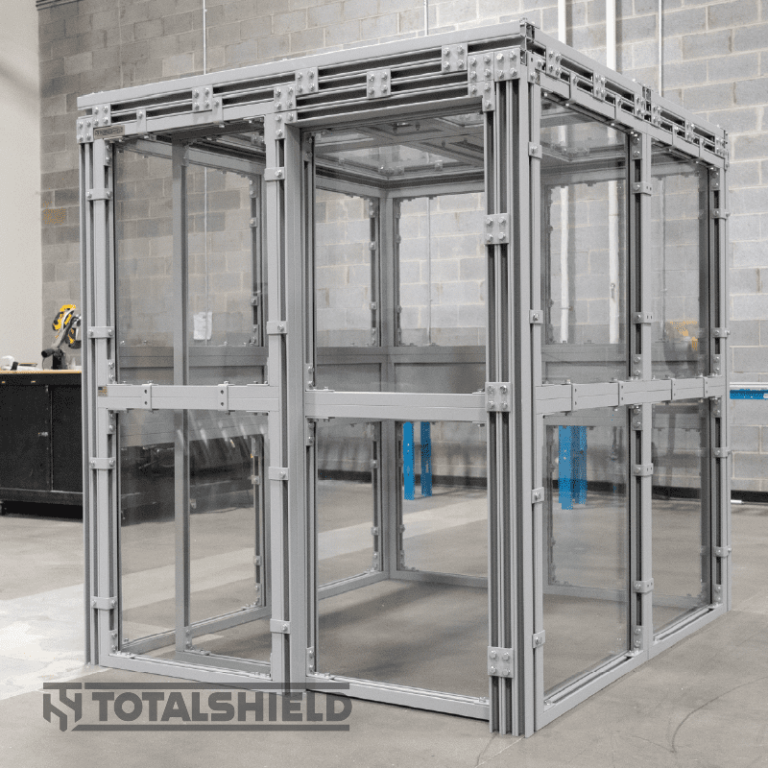
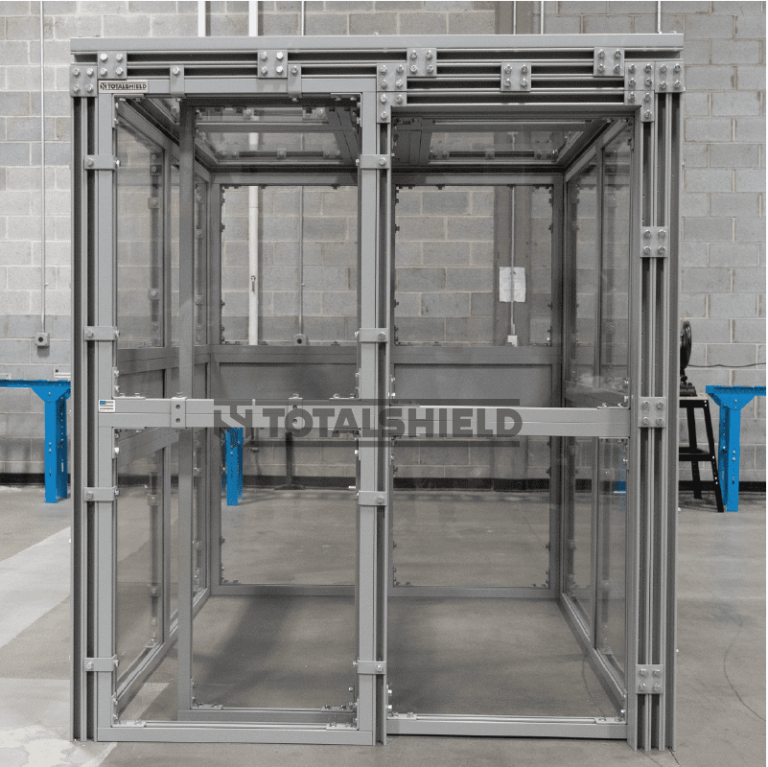
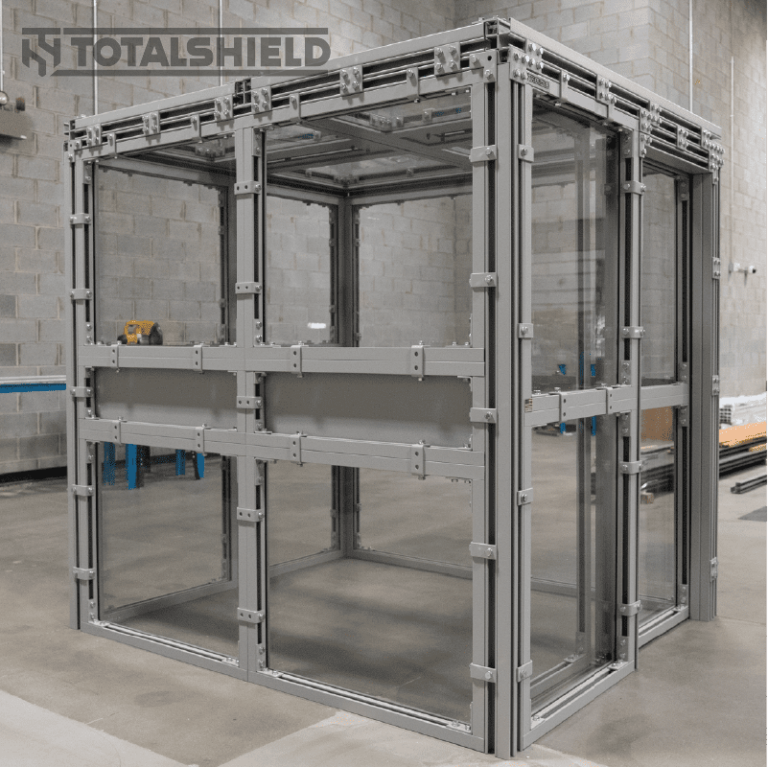
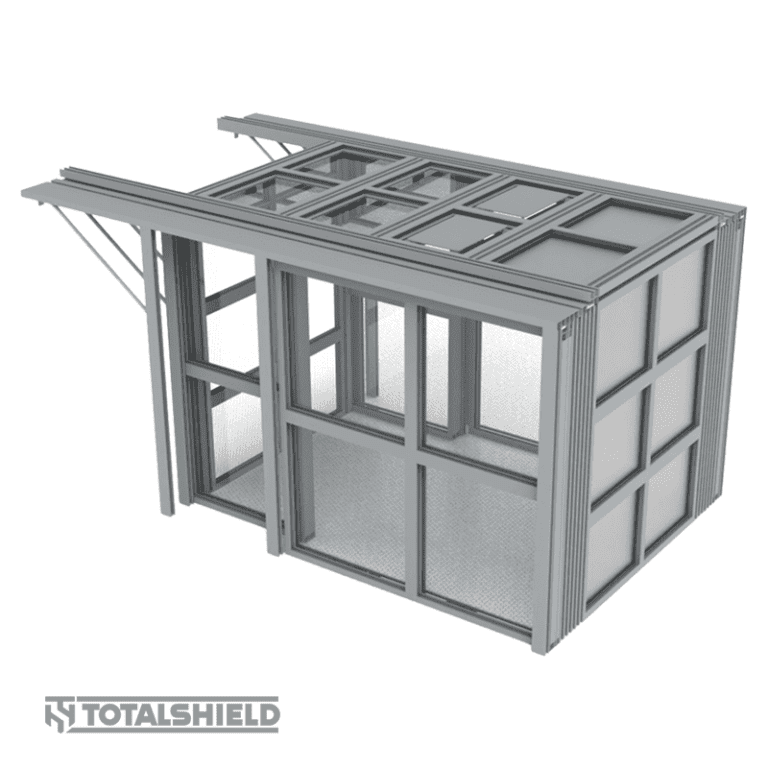
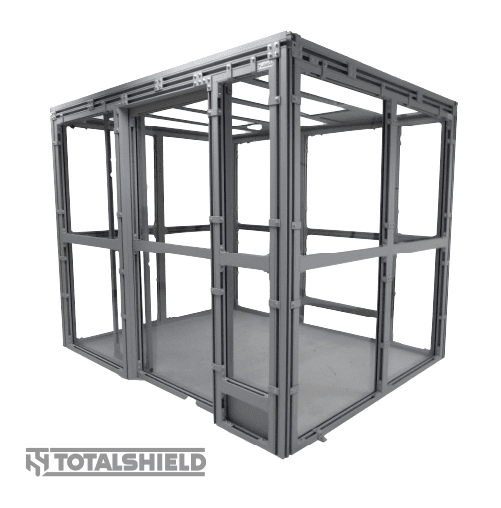
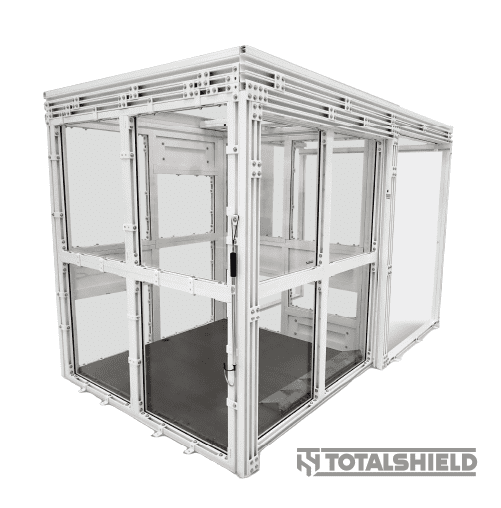
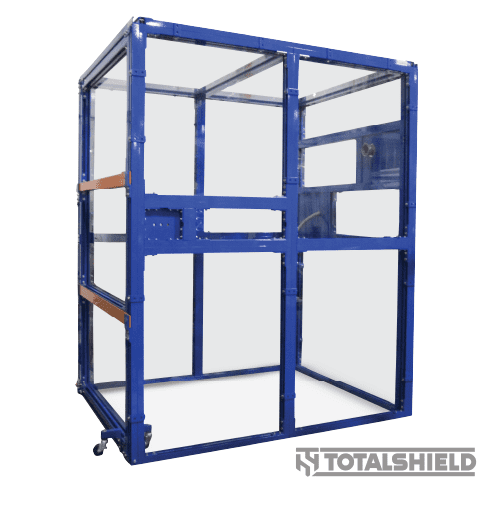
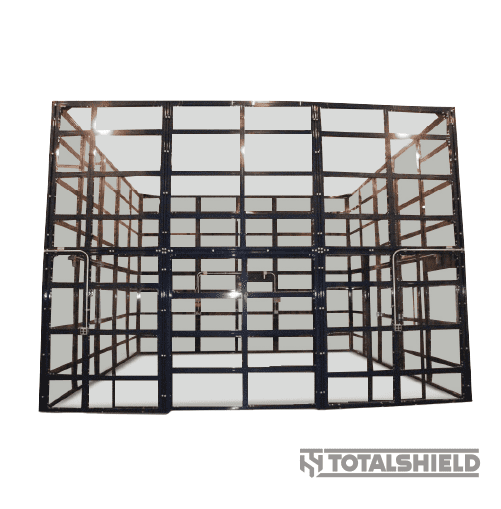

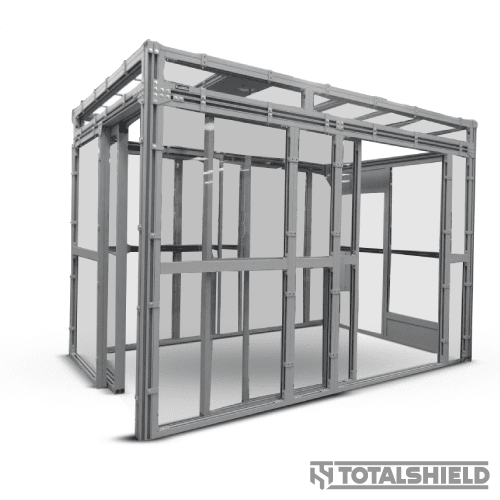

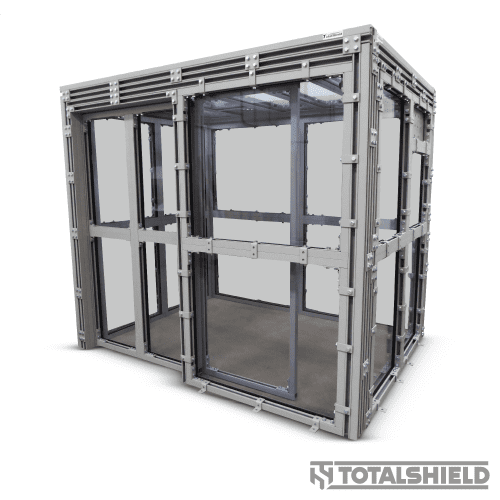
Modular Framing Technology
Our modular framing system offers custom configurations to suit your needs—install them as a complete room or as individual walls to divide work areas.

Transparent Walls
Our transparent blast-rated panels provide a 360-degree clear view. This allows tests and operations to be monitored safely outside the room, and failures can be detected quickly.
Portable Enclosures
Our blast-resistant enclosures’ modular design offers easy portability, allowing you to assemble, move, or relocate them without the costs of permanent structures or facility modifications.
Engineer Support
We always provide a detailed assembly guide with step-by-step instructions and video support calls with our engineers. Onsite installation assistance is also available.
Custom Shielding Enclosures
SEAMLESS SOLUTIONS
Whether you need a walk-in safety chamber or a bay station, our engineers will work with you to design a custom-fitted solution for your facility and workflow.
With TotalShield you can have:
- Free-standing rooms with sliding access doors
- Single walls
- Room dividers
- Corner barriers
- Walk-in chambers
- Detachable mobile walls for access
- Retractable roof for overhead crane access
- And more
Talk to us and tell us what you require.

Blast Shielding Room Specifications
- Polycarbonate sheets
- Bullet-resistant glass
- Ceramic panels
- Composite panels
- Fiberglass panels
- Aluminum and steel framing
- Steel plates
- Your specific threat determines the material thickness used
- We use ballistic hard coat polycarbonate thickness of 1/2”, 3/4”, and 1.25”
- Glass-clad polycarbonate for special applications sugh as high heat is also available
- Free-standing room with sliding access doors
- Single walls
- Room dividers
- Corner barriers
- Fixed or retractable roof
- Movable wall segments
We deliver our shielding rooms partially assembled; installation is easy. Ask for our onsite installation supervision service.
- Hydrostatic pressure testing
- Pneumatic pressure testing
- Burst testing
- Ballistics
- Rotating machinery
- Large battery system testing
- Flammable or explosive gas handling
- Hazardous machine containment
- Hazardous operation shielding
- Barrier separation of a hazardous area
- High-velocity projectile containment
- High-heat or flame threats
Not sure of what you need? Get help from our engineers team

Common Industry Applications
- Hydrostatic testing
- Ballistics
- Machinery containment area
- Hydrogen electrolyzer safety
- Large battery system testing
- Pneumatic testing
- Explosive operations
- Rotating equipment
- Hydrogen fuel cell enclosures
- Explosive gas handling
- Burst testing
- Projectile Containment
- Hazardous operation shielding
- Pressure testing
Related Products
GET A QUOTE
Let us know your business needs and our engineering team will start designing your blast room.
If you prefer, you can also give us a call:
1 (844) 882-5278




