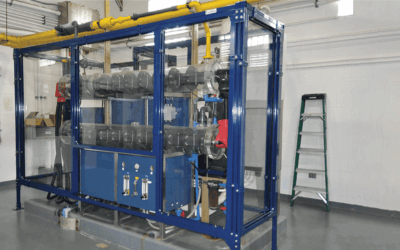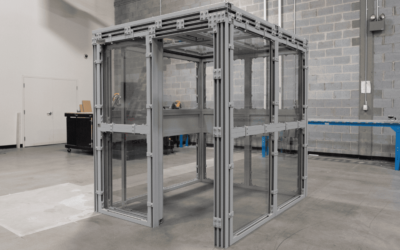Our customers include the most prominent rocket and space companies in America. If a company is building rockets in the United States, they are likely a TotalShield customer. As you can imagine, developing a rocket involves numerous activities that are potentially hazardous, including:
- Pressure testing of fuel tanks
- Rocket motor development and testing
- Spin testing
- Industrial machining
We have developed many blast rooms for rocket companies to protect their people while providing transparent visibility into the workspace.
One common request from these customers is to provide a retractable roof so that heavy items, like a rocket motor, can be lowered by a crane for testing and then removed when the testing is complete.
It is also important for rocket companies to have large doors without a protruding door threshold so that equipment can be wheeled into and out of the room unimpeded.
Challenges of Large Openings in a Blast-Resistant Room
There are a few challenges in designing a large opening in a clear shielded room.
Safety
Doors can be a source of failure in a safety enclosure. If the door is not as strong as the surrounding wall, the door could fail and cause injury in the case of an explosion or ballistic failure.
Weight
Polycarbonate is an incredibly strong material that is highly resistant to ballistic and explosive damage. That is why our containment rooms are made from polycarbonate.
As we have mentioned, polycarbonate is 250 times more impact resistant than safety glass while also being six times lighter than glass. However, even though polycarbonate is amazingly lightweight for its strength, its weight can become significant as the thickness of the material increases. For example, 1.25” polycarbonate weighs 8.1 pounds per square foot. A 6-foot by 6-foot door made from 1.25” polycarbonate would weigh almost 300 pounds without considering steel framing and hardware. This could make it difficult to open and close.
At TotalShield, we have over 20 years of experience designing large openings that provide the same safety as our shield room walls while also being easily opened and closed by a single person. Let’s walk through some of our unique design features enabling this.
Designing a Retractable Roof
Designing a large opening can be challenging if the door is made to swing in or out on hinges. Typically, our explosion-resistant rooms are installed on a shop floor that has other activities in proximity. These activities can be interrupted by a large door that swings out.
Hinged doors are also limited in their ability to resist explosive pressure. Because hinges concentrate the uniform explosive pressure against the entire door surface onto only a few points (typically two or three), hinges frequently fail in an explosion. This can result in the whole door being forced out of its frame. In addition, hinges can jam when exposed to an explosive force, causing the door to be inoperable.

Another issue with a hinged opening is that it typically can’t be made to work for roof access due to the weight of the door and the difficulty of swinging it open and securing it on a roof configuration.
For these reasons, we design our clear shield rooms with sliding door openings and sliding retractable roofs.
We eliminate the risk of hinge failure under explosive load by eliminating hinges. Because our sliding doors are continually supported along their length, we can provide the same blast and ballistic resistance as a section of the wall.
Similarly, by designing roof sections that slide open, we are able to provide equivalent ballistic and explosive protection as a fixed roof. In addition, a single person can slide the roof open and closed due to the roller and track configuration we have designed.
Clear Shielded Room for Rocket Testing
One of our aerospace customers approached us to develop a 6-foot by 6-foot room with a 7-foot ceiling height in which rocket components could be safely tested. This customer also required that the entire front wall be openable without having a raised floor threshold and that the entire roof to be retractable to allow crane access through the top of the room.
The render below shows our design. Integrated tracks allow the front door and roof to be easily opened and closed, providing complete resistance to ballistic and explosive impact.
Our customer also asked us to explore a side-by-side concept that would allow two different tests to be performed simultaneously while also sharing a center wall.
The following image shows the room upon installation at our customer’s facility.


As the images below show, the roof is easily opened and closed by a single individual.



Conclusion
In this case study, we discussed how our rocket design and manufacturing client needed to move equipment into and out of the room through the top and sides of an explosion-resistant room. This requirement is hardly unique to rocket and aerospace companies. Many of our customers have similar needs, as their manufacturing or testing process requires heavy components to be moved frequently into and out of the enclosure.
Our proprietary sliding door and roof designs allow easy access while providing complete ballistic and explosive protection. If you have similar needs, please contact us, and we can design a polycarbonate blast room to meet your accessibility requirements.









